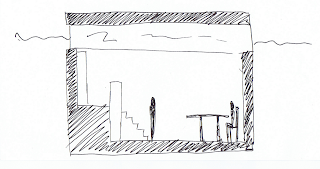Our first tutorial on Wednesday 28th March introduced us to our tutor, group and theme for the semester. Our project for the rest of the semester is to design a private library with a very specific focus. In this tutorial we discussed our folie design with our tutor Jesse and our initial thoughts on the focus of our library. I thought that as the focus of our folie was the river and its continual impact on our environment, my focus for the library should be providing information about the river. I was worried that the subject wasn't broad enough, but Jesse said that it could be much more specific. I looking at this this week, and have decided that in the tutorial next week I'll discuss with Jesse the title "Library of rivers and their ecology in South East Queensland". This would continue my focus on the impact of the river on our environment, because ecology is the life system of a given place, and would also make it more specific than the incredibly broad topics of rivers and ecology throughout the world. I have also decided that it will be a library of books, as I would like to incorporate the physical presence of knowledge in the books into the experience in the library.
To make sure that the topic that I had selected for my library was relevant to the site that it was being designed for, I looked at educational facilities that may use a library entirely related to rivers.
 |
| Position of educational institutions that may have use for this kind of library |
After this investigation it was possible to see that it would be a library of use to the city due to the number of institutes that study a subject that would require the investigation of the Brisbane River; in relation to universities, students not only from the science related degrees but also from architecture and possibly landscape design would require information at some point for a project that could most easily be found at this library.
We need to address where on the site the library is going to be placed. Due to the focus of my library, and the possibilities of using water in the architecture in the way that was used in the folie, the river is the most relevant and interesting place to design the library for. There are issues with placing the building in this area, particularly in relation to creating a building that sits in the water without looking too large or bulky; being able to create a structure that will withstand the pressure and forces of the river and be stable on the river geology; and most importantly at this point, being able to position the building so that users can easily reach it and the loading dock can be reached by vehicle while still allowing the central library space to be submerged in the water. At this point, I have two areas that I propose would allow me to connect the library to the land and still make use of the water in the architecture of the library.
 |
| The two possible locations for the library that would allow a direct connection to the land for both the foyer and the loading dock |
My next step was to look at the spaces that we had been given in our brief, and to find a logical way to arrange them.
 |
| Requirements of each different programmed space |
 |
| Arrangement of spaces according to requirements of each space |
 |
| Necessary links between each space |
 |
| Logical arrangement of spaces |
 |
| Slightly better arrangement of spaces with hole for experience from the outside |
Once I had come up with a possible spatial arrangement (which needs a lot of manipulation but might provide a starting point) I looked at how I could let people experience the library at least in part without being there, and wish to visit. I looked at the views from the top of the cliff and the Story Bridge into the site, and considered creating a hole in the centre of the building that had shifting walls like the folie that we designed, and allowed people outside of the building to see movement and change without being there. The space would also allow users of the library to walk outside into the space and be able to see that they are metres under the waterline.





























