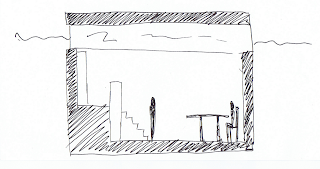This week I started working on the final design concept for the week 9 presentation. I wanted to establish at least the basis of an actual building to present, and so I started looking again at the different kinds of spaces. I had been looking at arranging my spaces through the concept of the h2o molecule, but during the last tutorial Jesse and I discussed that it might be a difficult configuration to work with. Instead I have looked at the idea of the bookshelves leading off at different scales to other rooms that are wrapped around/sitting directly beside the central study/learning space.
 |
| Bookshelves lead off to other scales of room, the sharing space and the contemplation space |
 |
| The shelves wrap around into other spaces that are out of view of the user as they enter the central space |
I came up with a quick sketch of what each space (contemplation, study/thought, sharing) would be like in relation to scale and relationship to book shelves.
 |
| Space for Study/thought. In order for the user to be able to access the books, and due to the rise to run ratio of the stairs, this was the best scale that I could come up with so that the size of the bookshelves still had an impact while being able to be navigated |
 |
| The central concept behind the space for contemplation is passing through the different layers of knowledge and entering a room where the user is looking at things from a different perspective. The user is looking at the books from the page side rather than the binding, and can see as users look at the books from the other side. The user also experiences the water in an alternative way, watching the patterns that the sunlight makes on the walls when reflected from the water. |
 |
| The scale for the room for sharing puts the user at a more equal level with the scale of the bookshelves, provides room for groups of tables, and has a window running along two sides of the room, providing continuous views of the water rising and falling with the tide. |
In order to be able to start putting actual spaces together, I looked at the layout of the building. I had previously considered stacking the spaces on top of each other and moving them from there. In this instance, I stacked the spaces on top of each other and splayed them out from a central axis of the circulation space, so that all rooms have access to the others.
 |
| Spaces layered on top of each other with a linking circulation space |
 |
| Parts of the building offset from each other, orientated around the central circulation space |
 |
| Rough concept of spaces splayed out from central axis |
 |
| Rough planning of floor plan |
 |
| Working out the floor plan of the central library space with the space for contemplation and the space for sharing off to the sides |
 |
| Final floor plan for conceptual design |
As a quick side note, I also had to revise the sizes that I had determined for the storage space earlier after reading the library document provided on blackboard by Jesse. The document mentions that for storage, 100sqm stores 100 books, so I am going off of that estimation instead.
From this point I need to move onto drawing my final diagrams to answer the 7 problems that Jesse has set for the interim presentation. I have been looking at the diagrams that he as shown us, as well as a lot of the diagrams from BIG (
http://www.big.dk/), and am going to attempt to get a really simple, clean style of diagram to answer each of the problems. I am going to attempt to stick to the 7-15 diagrams that Jesse suggested to attempt to be concise with my ideas, though I imagine I will end up going over the limit.











No comments:
Post a Comment